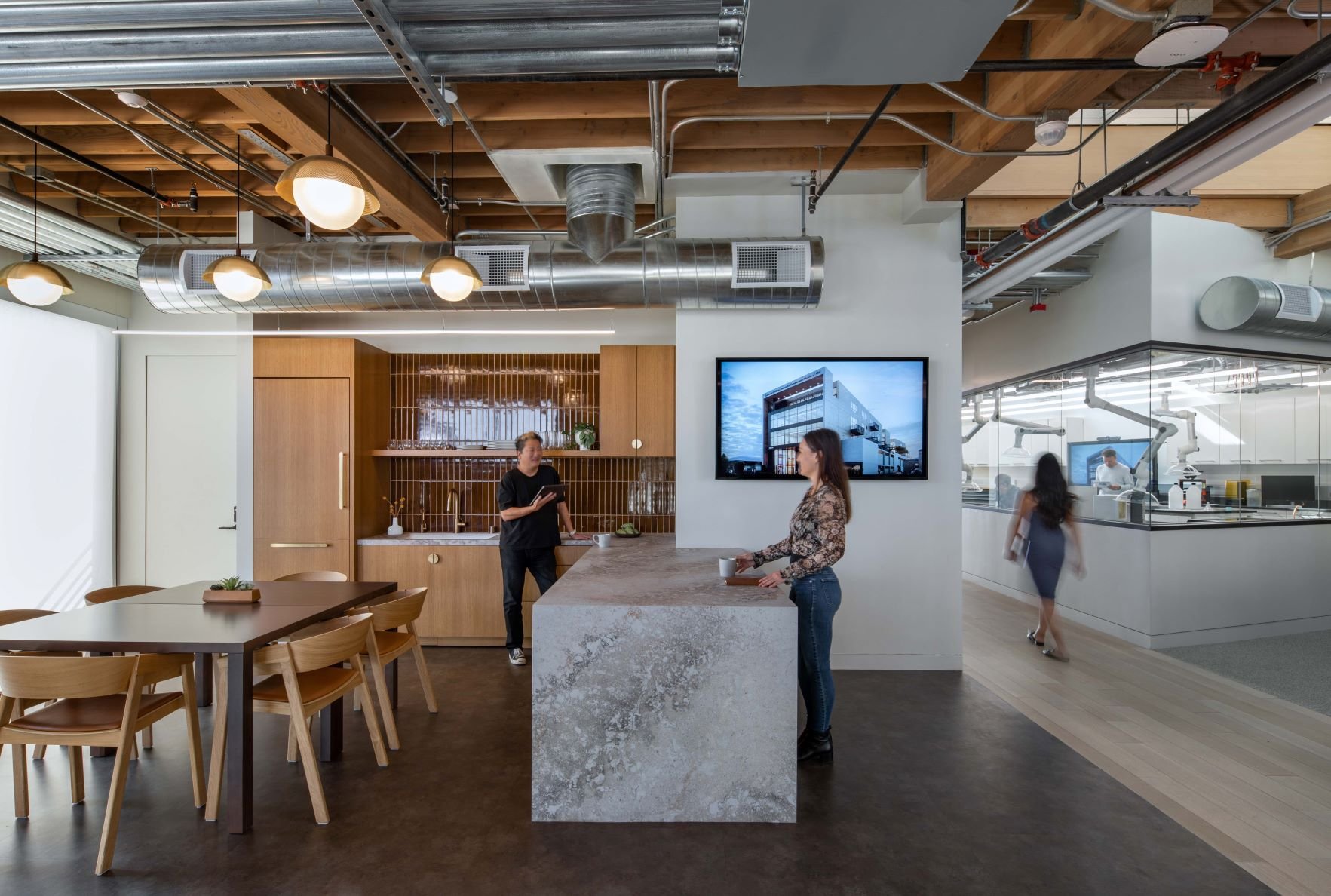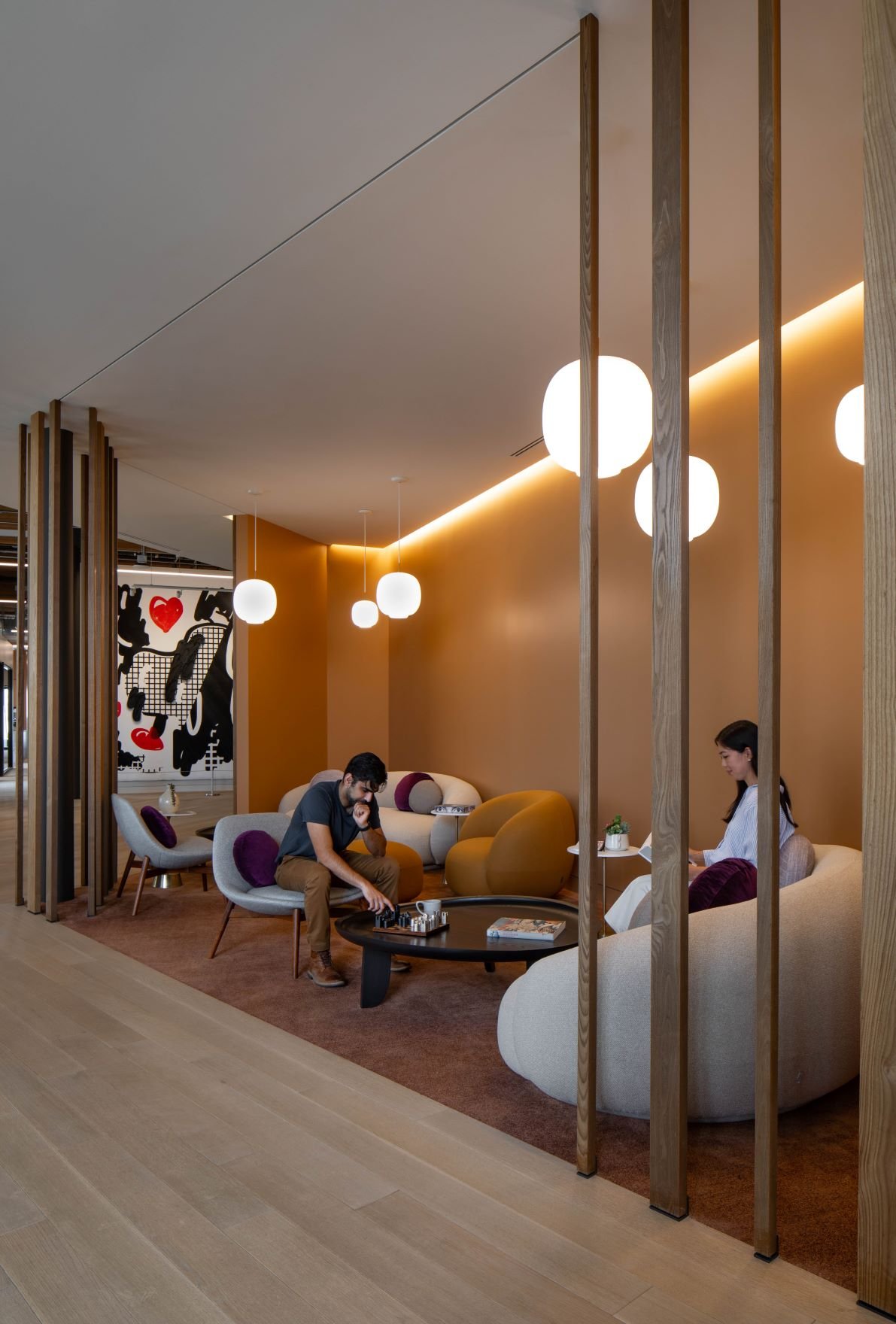Good Rx
Workplace Design
GoodRx is a healthcare startup that compares drug prices from thousands of pharmacies in the US in order to provide users with the best discounts for prescription drugs. RIOS was hired by GoodRx to design their new Los Angeles Headquarters at a time when they were seeing rapid growth with their company. They were quickly outgrowing their current office and were in need of a larger, more open space where they could express their office culture and encourage even more growth and development within their company. The old Bic pen factory in Santa Monica was the building GoodRx selected as their new headquarters. It is adjacent to a collection of young start up companies and has ample room for future growth.
The design team at RIOS worked closely with the GoodRx employees to understand their company culture and important program elements that needed to be planned for in the new design. Finding inspiration from ancient apothecary shops, conference rooms, phone booths and collaborative touch-down spaces were clustered together like “apothecary jars” within the larger building envelope. The double height interior provided an expansive amount of space to sculpt into the final design.


































































































































